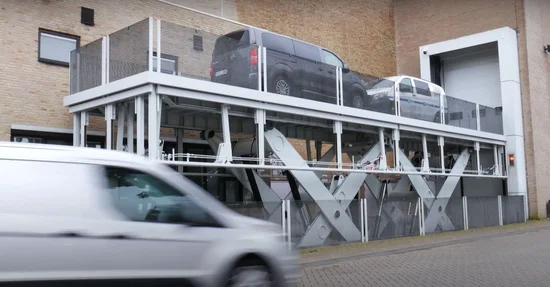During urban growth, sustainable solutions for building design are increasingly coming into focus. Especially in densely populated urban centres, the "last mile" of the supply chain - the route from warehouses to final destinations - has become a challenge. Traffic congestion and environmental pollution are the consequences. A forward-looking solution for architects is the so-called lorry lift.
Lorry lift: A measure for intelligent building planning
Integrating lorry lifts into building design opens up new opportunities for architects to make urban infrastructure more sustainable and efficient. Through this technology, lorries can be lifted directly into buildings to transport goods to higher floors. This not only reduces traffic on the roads, but also optimises logistics and improves the quality of life in densely populated areas. In the context of individual building design, lorry lifts bring out specific advantages:
- Space gain and flexibility: The integration of lorry lifts makes it possible to free up valuable space on the ground floor for alternative uses. Parking spaces for delivery vehicles could thus be converted into attractive areas for retail or events.
- Faster and more efficient logistics: Lorry lifts enable goods to be moved quickly to higher floors. This significantly shortens the time span of delivery processes and increases efficiency.
- Architectural innovation: Buildings that use truck-mounted hoists can pursue innovative architectural concepts that fit seamlessly into modern urban environments.
- Environmentally friendly design: The reduction of road traffic by lorry lifts help to improve air quality and reduce CO2 emissions, which is in line with the sustainability concept.
- Adaptability: Lorry lifts can be integrated into a wide range of building types, from warehouses to shopping centres to office buildings. This allows for wide application in individual building projects.
The challenge and opportunities in implementation:
Integrating lorry lifts requires close cooperation between architects and engineers to meet technical requirements and safety standards. However, implementation opens the opportunity to create innovative and customised solutions for the individual needs of a project.
Conclusion: Architectural evolution through lorry lifts
Integrating lorry lifts into building design allows architects to respond responsively to the challenges of the modern urban environment. The benefits derived from these lifting systems go beyond general traffic reduction and offer specific advantages for the individual design of each project. At a time when efficiency and sustainability are key, the use of lorry lifts allows architects to turn their visionary concepts into reality, contributing to an urban planning evolution that takes into account both the needs of city dwellers and the environment.
Learn more about the lorry lift

