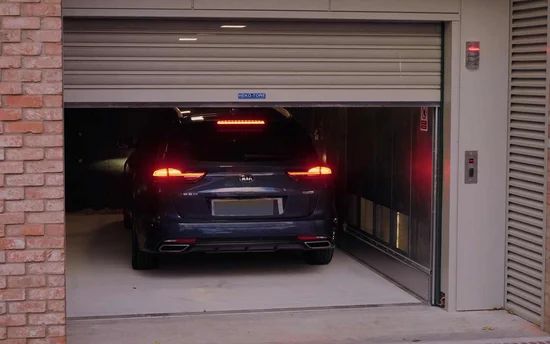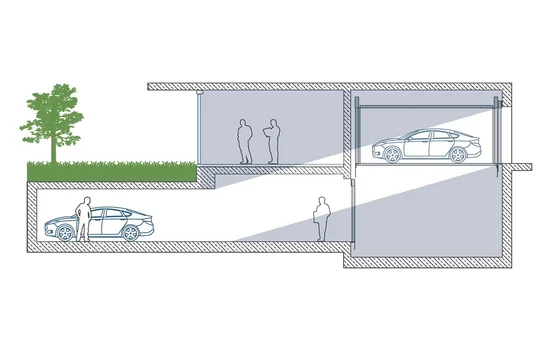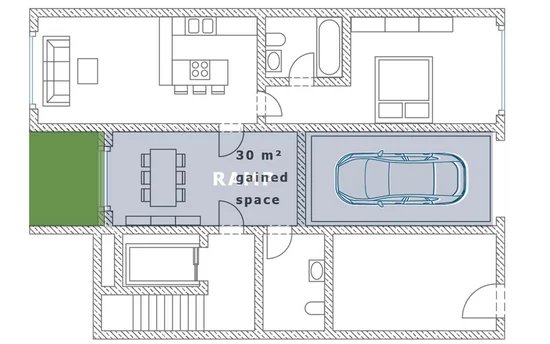Anyone who has already implemented a building project knows: space is expensive. Especially in cities and town centres, architects are therefore increasingly faced with the question "parking space or living space?". Architects and planners often have to make compromises in building planning in order to achieve both a sufficient number of parking spaces and the maximum amount of living space.
Car lifts are a space-efficient alternative to conventional access ramps. They not only contribute to the maximisation of living and parking space, but also provide more architectural freedom in the overall building design.
The attached planning example illustrates the use of a space-efficient car lift in a residential building. By using a PEGASOS car lift, the owner was able to access the parking level without a ramp (shown in blue below) and thus expand the flat shown by an additional room including terrace access.
To achieve increased living space through the use of a car lift
It is not only the elimination of an access ramp that ensures significant space savings in building planning. Architects who pay attention to compact shaft dimensions when selecting the car lift and choose a variant without a machine room can further reduce the space requirement.
With its shaft dimensions, the PEGASOS car lift is the smallest car lift on the market. It has a width of only 2,500-3,000 m, a depth of between 5,500-6,400 m and a car height of 2,100 m. By removing the need for a machine room, this car lift can be installed directly to the property boundary.
A further advantage in building planning is offered with roller shutter doors, which cover the entire width of the cabin. The entry with a car is simplified and the turning circle in the entry area and within the parking garage can be significantly reduced. The PEGASOS car lift can be equipped with a set of different type of doors. Roller doors enable cabin endings in full cabin width. In this way, the car lift can contribute significantly to the successful planning of many projects.
Planning tools ensure maximum transparency and reliable planning
With the help of detailed planning guides and online BIM configurators, the car lifts can be reliably planned before the order is placed with the manufacturer.
Plan your PEGASOS car lift online now
Benefit from our detailed planning aids during the planning phase



