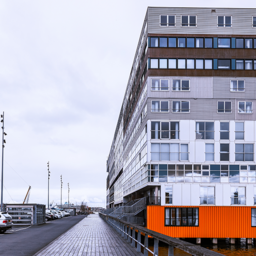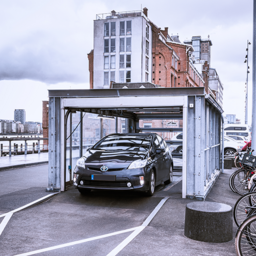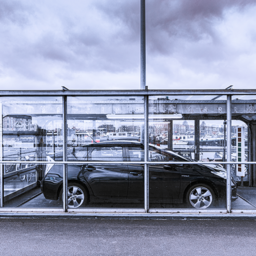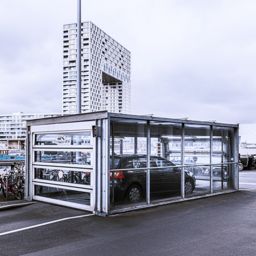Modern automated parking system generates underground parking spaces in the former western dock area in Amsterdam
Below the street of the breakwater, 109 parking spaces were provided in an automatic parking system surrounded by water
In July 2000, Lödige Industries was contracted to design an automatic car park system for the Silodam building, which is located in the western dock area of Amsterdam. 109 parking spaces could be provided in tight spaces with the help of two separately installed systems. Since January 2002, the automated car park system has been in operating in the centre of Amsterdam. With the system being fully functional for the last 19 years, this project proves that high quality equipment and service from Lödige Industries also ensures long-term functionality and quality.
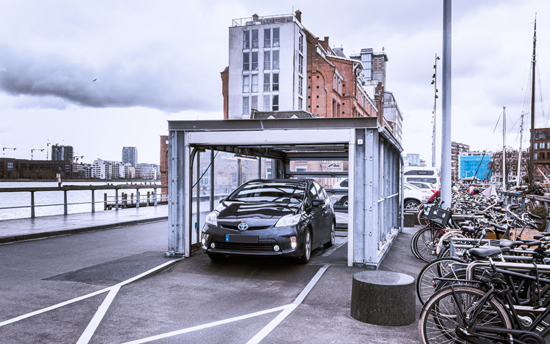
About the project and building
The architects Winy Maas, Jacob van Rijs and Nathalie de Vries (MVRDV) converted former dam and silo buildings in Amsterdam into residential properties, including the Silodam. The property incorporates flats, studio flats, offices, commercial space and public spaces. Standing on several concrete pillars in the water, the building extends ten floors high, adjacent to the dam. The coloring of the façades indicates different groups of flats and spaces, which differ in price, arrangements of interior walls, depths and widths, but also in entrances, windows and number of rooms. A public terrace extends over the river and offers a unique view. In addition, boat docks are available for residents, located under the building between the concrete pillars.
Parking spaces integrated into the breakwater
The fact that the road the Silodam building borders is an old pier means that there is water around the underlying parking garage. Consequently, integrating the automated parking system into the breakwater required enormous flexibility. Firstly, the shape of the car park along the road presented a challenge resulting in a lack of space. Secondly, the system was designed on only one level to keep civil engineering costs to a minimum. Both parking challenges were efficiently solved with the help of Lödige Industries' technology. The technology works with the help of sliding pallets and is a kind of puzzle system, whereby the cars are automatically moved to a free spot within the system.
Lödige Industries provided 109 automated car parking spaces for residents through the underground pallet parking system. This parking system is located directly below the road of the dam, surrounded by water. Especially for particularly difficult building layouts like this, the technology is the optimal solution, as it is very flexible and thus space-saving. On the street, there are two glass entry/exit cabins that lead to two separate systems and safely park the car underground.
Parking becomes an experience
To keep waiting times for residents at a minimum, the speed of the entry and exit units had to be optimised. Due to the fact that each of the both lifts are located in the middle of the systems, the entry and exit of the cars can take place in two units and independently of each other. In addition, it is possible to have the parking system call from one's own home. Once requested, the retrieval starts and the car is brought to the exit cabin.
The cabins not only offer a transparent design that adapts to that of the Silodam building, but also gates on both sides so that the car can enter and leave the cabin from both directions. The parking spaces not used by the flat owners can be offered for rent, as each flat owner is also a proportionate owner of the system.
Facts and figures
Challenges of parking at Silodam
- The Silodam building is located at the end of a pier surrounded by water. The system was to be integrated below the pier.
- The integration of the system into the breakwater required a narrow but flexible floor plan of the parking garage and a high parking density
- The shape of the parking system along the road presented a challenge resulting in a lack of space
- Smooth and user-friendly use was to be ensured
Solution and Benefits
- An automated parking system was installed providing 109 parking spaces
- The installed technology is suitable especially for complex floor plans due to its flexibility.
- The entry and exit cabins offer not only a customised design, but also efficient and user-friendly functionality
- Waiting times are minimised through the installation of two entry and exit cabins
- Costs are minimised by adapted design and conceptualisation of the system on only one level.
- The qualitative and reliable technology offers a long-term optimal solution and operates smoothly for over 20 years now
Please contact us
We look forward to your message.

